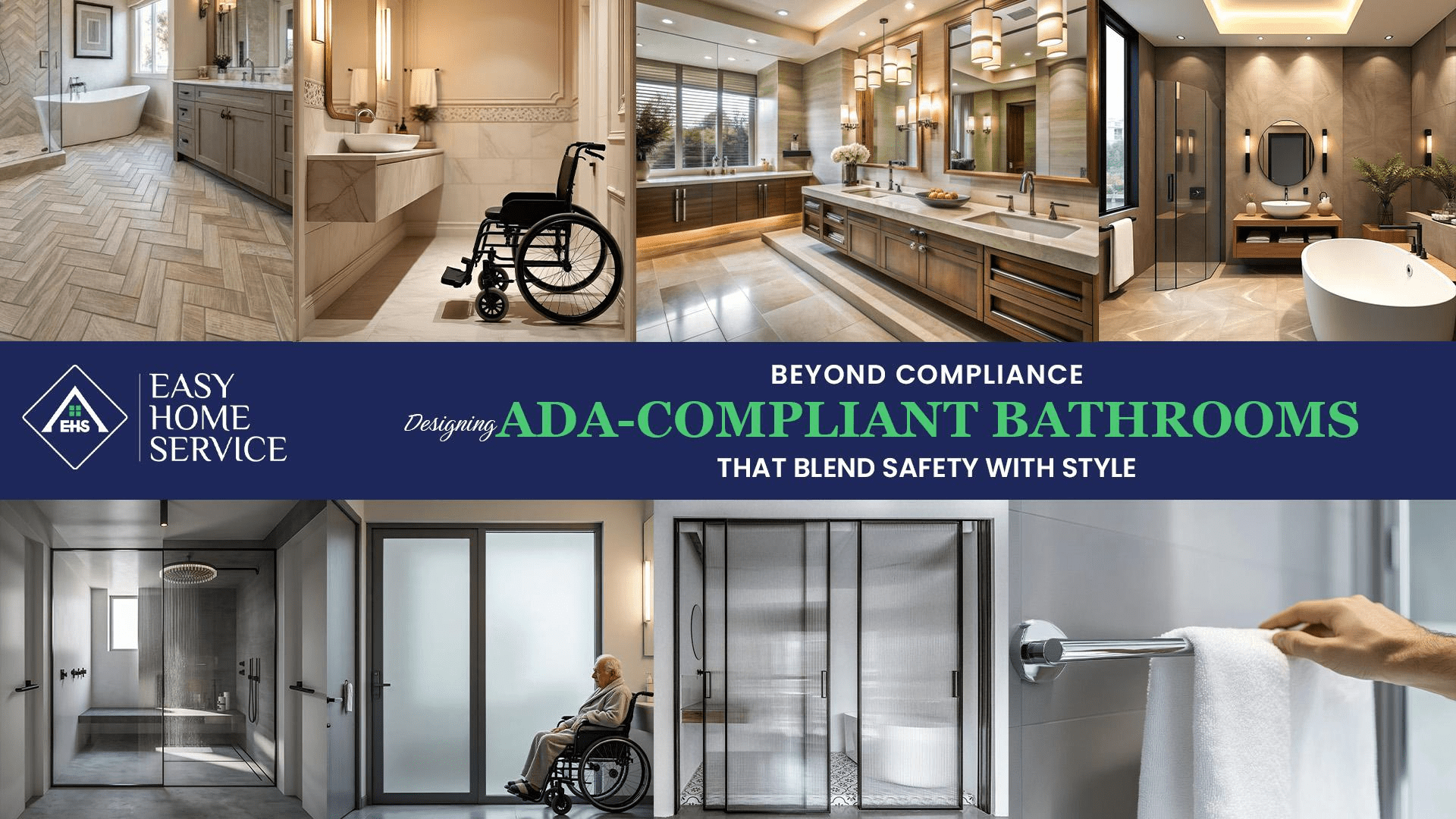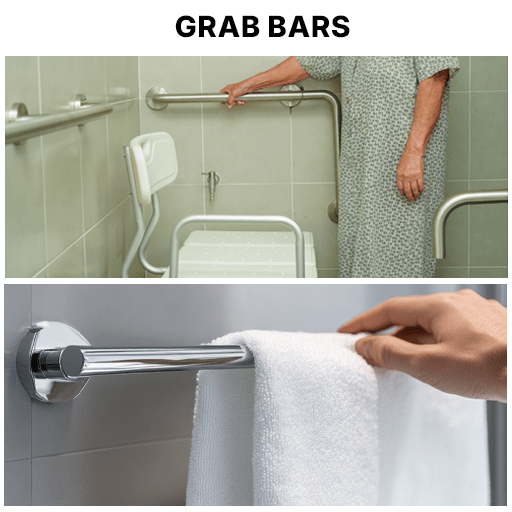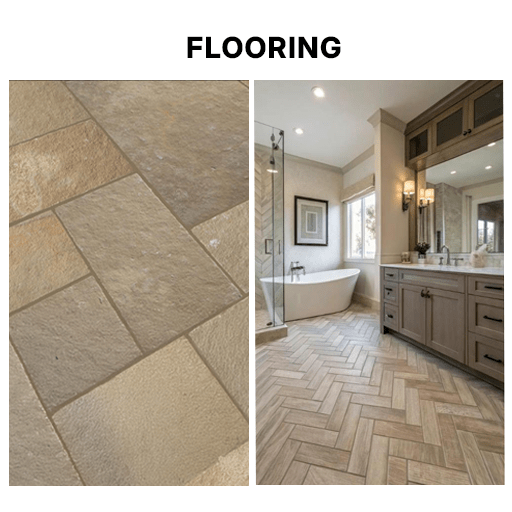Your Go-To for Complete Home Solutions and Trusted Excellence
Your Go-To for Complete Home Solutions and Trusted Excellence

When most people think of an ADA compliant bathroom in their homes, the first thought that comes to mind is a cold, hospital like space filled with bulky grab bars and plain fixtures. But in today’s world, accessibility has evolved far beyond just meeting regulations, it’s about constructing comfortable, creating safe, stylish, and welcoming bathrooms that work for everybody.
The Americans with Disabilities Act (ADA) was adopted in the year 1990 in the United States of America to ensure that all public related spaces and commercial and as well as housing, are accessible to those with disabilities. In the case of bathrooms, ADA compliance provides clearly defined guidelines regarding things like the size of doors and grab bars, shower heights that are accessible, toilets and the layout of sinks..
While the law mostly applies to commercial and public buildings, homeowners are now increasingly accepting ADA bathroom designs as part of renovation projects. Why? Because It's not about obeying rules, it's about creating a bathroom environment that's safe, functional and ready for the future for everyone within the home which can be accessible by everyone.
Creating Stunning ADA Bathrooms Without Compromising on Safety
Grab Bars in ADA Compliant Bathrooms That Feel Thoughtful
Grab bars don’t have to look clinical. While ADA bathroom requirements ensure they’re sturdy around toilets and showers, you can make them stylish too. Think brushed gold, matte black, or bronze finishes. Some even double as towel racks practical, safe, and beautiful all at once.

2. ADA Showers that Invite You In:
Low threshold or rollin showers aren't just about accessibility; they can also be luxurious as well. Imagine frameless glass, a rain showerhead, linear drains, and a bench built into the shower. The spalike shower is compliant with ADA standards while making your bathroom feel like a retreat.
3. Flooring That Works and Wows
Slip resistant flooring is a must for safety in any ADA bathroom, but that doesn’t mean sacrificing style. Porcelain tiles with subtle textures, natural stone, or woodlook vinyl planks give your bathroom grip and elegance at the same time.

4. What Is an ADA Compliant Toilet?
ADA compliant toilets are built to be the ideal height, i.e., 1719 inches, known as ADA toilet height, to make sitting and standing easier. The latest models are stylish with softclose lids and bidet options, as well as clever features. Safety as well as comfort together.
5. Floating Vanities That Work for Everyone
ADA requirements for bathrooms specify sink clearance for wheelchair access. A floating vanity gives you that clearance while keeping a modern, open feel. Add under cabinet lighting for a soft glow and a boutiquestyle look.
6. Layered Lighting for Mood + Safety
Good lighting is vital for a safe and comfortable ADA bathroom layout. You can mix tasks, lighting, and mirrors as well as warm wall sconces, motionsensor lights for night, and delicate accent lights to create a room that is safe and inviting.
7. Contrast With Style in ADA Residential Bathrooms
Contrast is key for visibility in ADA bathrooms, but it can be beautiful too. Pair dark vanities with light countertops, use bold accent walls, or try patterned tiles to turn functionality into a design feature.
8. Doorways That Open Up Possibilities
Doorways in an ADA residential bathroom should be at minimum 32" wide; however, you don't need to choose a plain door. Barn doors that slide open as well as frosted glass or pocket doors can make an entry appear modern and spacious and are also easily accessible.
9. Rounded Corners for Comfort and Safety
Sharp corners are a hazard; therefore, ADA bathrooms favor soft lines. Pick rounded vanities with curved countertops and smooth finishes that work to ensure safety and are visually soothing as well.
10. Personal Touches That Make It Feel Like Home
Accessibility is about function, but comfort is all about the heart. Include art, plants, rugs, textured carpets, or elegant mirrors at ADA height to give the disabled bathroom a warm and livedin feeling.
Designing an ADA compliant bathroom isn’t just an easy task; it’s about creating a space that feels safe, functional, beautifully & elegantly planned. From rollin ADA showers to perfectly positioned ADA compliant bathroom, each feature is an opportunity to combine comfort, independence, and elegance. With careful planning an ADA toilet layout could be functional and visually stunning showing that accessibility and style do not need to compete. They can work effortlessly.
Ready to transform your bathroom into a space where safety, style, and comfort come together? With Easy Home Service, you can connect with trusted remodeling experts who turn ADA compliance into a bathroom that’s elegant, practical, and uniquely yours.
The bathroom which is ADA certified is in conformity with the accessibility standards given by the Americans with Disabilities Act (ADA). This includes standards such as positioning of grab bars, doors that are 32 inches or more, wheelchairaccessible sinks and toilets ranging from 17 to 19 inches tall, as well as rollin showers. These types of facilities ensure the safety of those who are disabled.
Legally, ADA regulations are generally applied only to public and commercial areas. However, an increasing majority of homeowners are equipped with ADA features installed in their private bathrooms to ensure security, comfort, and future requirements, especially for those with elderly parents who are planning towards "age in place."
An ADA bathroom should provide an open space for turning which is at least 60 inches wide for wheelchairs. Doors must be at least 32 inches in width, and there must be enough space around toilets, sinks and showers so that wheelchairs can easily move around.
The toilets in ADA bathrooms must be 1719 inches high from their floor all the way until the seat is. Grab bars must be installed in between and around the toilet in order to provide support. In addition, adequate clearance should be available around the toilet in order to allow it to be accessible.
Yes! ADA design bathroom layouts can be elegant and modern while conforming to the accessibility standards. With options like metallic and matte black grab bars floating vanities with slipresistant designer tiles showers made from glass that is frameless, as well as lighting fixtures that are layered with accessibility, accessibility can seamlessly blend with style.
A flooring that is nonslip is essential. The most popular options are ceramic tiles with texture natural stone natural stone with antislip finish and vinyl planks that resemble wood. These tiles are stable and also keep the space visually appealing.
Yes. ADA showers are made to make it easy for people with disabilities to access them and may have lower thresholds, or designs with rollin doors. Shower benches are also available and hand showerheads that can be used as grab bars and plenty of space for mobility devices. A lot of homeowners add luxurious features like rain shower heads and framesless glass for a relaxing environment.
The price can differ based on the dimensions, materials as well as other aspects but the average cost of an ADAcompliant remodel can range from $10,000 to $30,000. Easy upgrades like the installation of ramps or flooring that is slipresistant tend to be less costly.
Absolutely. Bathrooms accessible to the public are considered to be topquality amenities. They appeal to those who are searching for safety, features that age in place and designs that are futureproof and can be a wise investment.
It is suggested to hire experts who have years of experience designing and building bathrooms that meet ADA standards. Companies like Easy Home Service connect you with trustworthy remodeling professionals who can create bathroom spaces that can be accessible, while maintaining luxury and luxury.
Find Top Rated Service Providers
We help you find top service providers and compare quotes.
Leave a Comment: